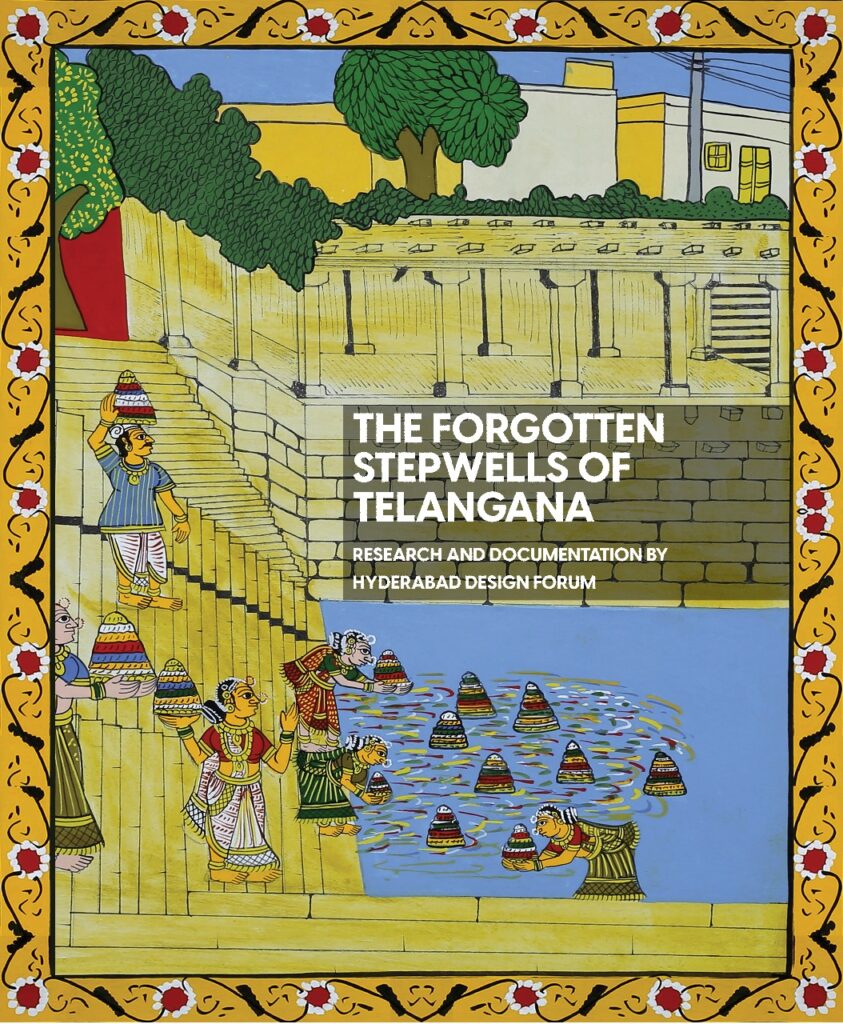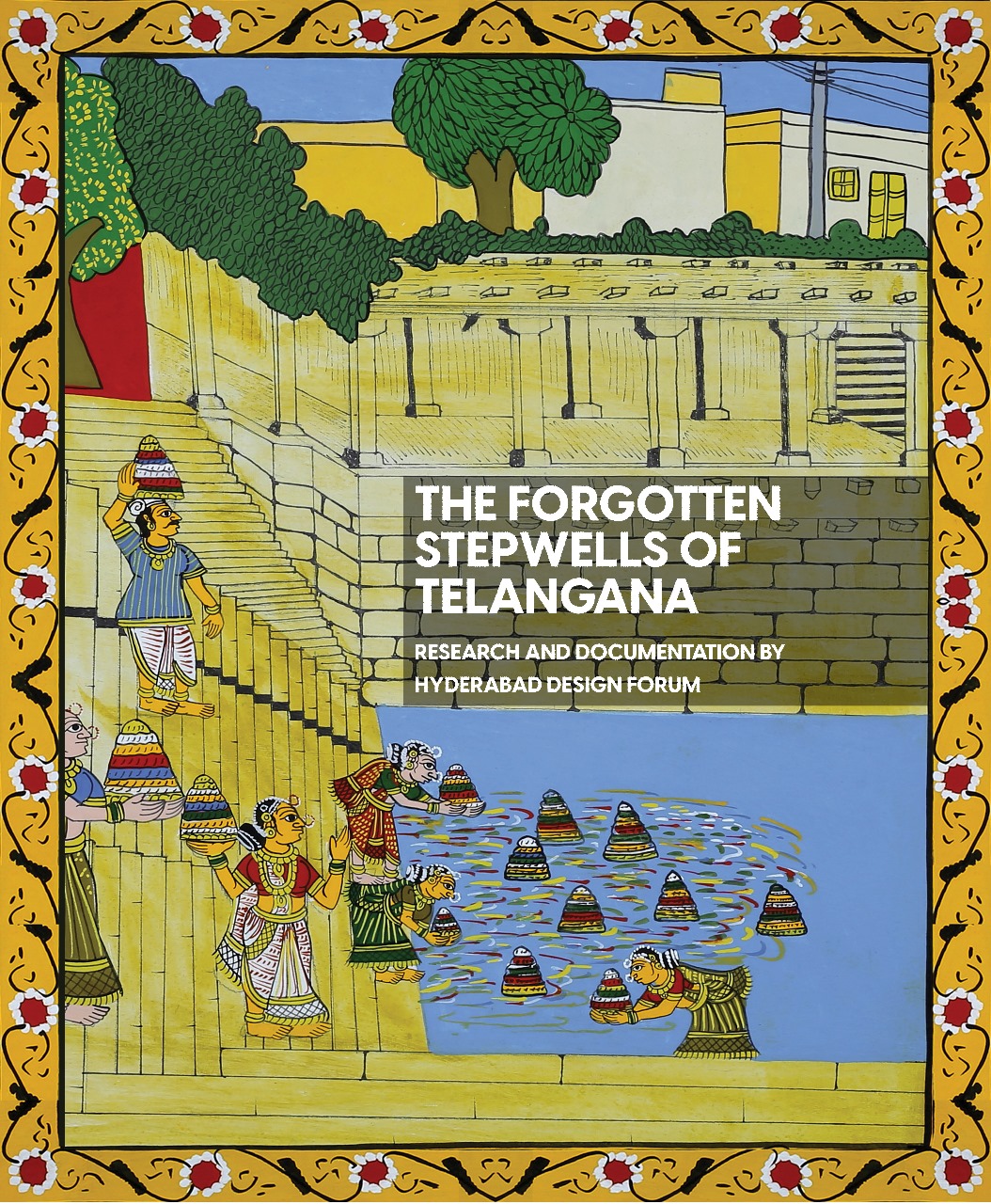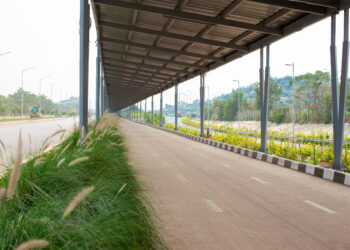In this new column where well known Hyderabadis speak about the city, we catch up with eminent architect Yeshwant Ramamurthy and get talking about stepwells, architecture of cities and how design impacts all of us…
Seventy-year-old architect Yeshwant Ramamurthy smiles warmly seated in his office at his art deco home (built in 1940) in Marredpally. In the book, The Forgotten Stepwells of Telangana, envisioned, curated and edited by the architect, the history of these timeless wonders, and their religious and cultural significance, is detailed with loving care. We talk with the senior architect who tells us about the function and finesse of the stepwells.
HOW DID THIS BOOK HAPPEN?
In 2014, when the state of Telangana was formed, there was a resurgence of interest in its culture, cuisine, dialect and identity. However, till then there was no study of its rural architecture, and every weekend I used to take my camera and go to the countryside. It was in Kichannapalli (today part of the Sangareddy district) that I came across my first stepwell and it was a life changing moment. I started reaching out to various departments – from endowments, archaeology, revenue and irrigation. Slowly, people started calling too, and we traced over 170 stepwells in Telangana. Not all are functional, many have collapsed, while others are used as garbage dumps or are taken over by the land mafia. I worked with seven other designers and architects, formed the Hyderabad Design Forum and after seven years, the book is out! “Hyderabad is in transition… It does not have a soul (according to me), but that Is a matter of perspective”
WHAT WAS THE SIGNIFICANCE OF THESE STEPWELLS IN TELANGANA?
Most of them were attached to religious structures. Their use was very functional, for pilgrims to cleanse themselves before entering a sacred space. Bathukamma, the floral festival of Telangana was held here in case the rivers and ponds were at a distance. In Hyderabad’s Old city, most baghs had a stepwell which was used by the Muslim gentry, especially the ladies of the zenana in summer. It was where women learnt Urdu, conducted matrimonial alliances and swam! In sarais, they were used by travellers, so they were community spaces used by all.
IN WEST INDIA, ESPECIALLY GUJARAT AND RAJASTHAN, STEPWELLS ARE KNOWN FOR THEIR ARCHITECTURE. WHAT WAS THE DESIGN ETHOS OF TELANGANA’S STEPWELLS?
The stepwells of Telangana are not as deep as those in Rajasthan and Gujarat, as the water table here is higher. Also, the rock here in the Deccan (granite) is harder to carve unlike the sandstone which is prevalent in the West which is conducive to carving. Our stepwells therefore are not inverted temples but functional spaces with robust galleries, arches and geometry in construction.
WE HAVE SEEN THE BANSILALPET STEPWELL WHICH IS RESTORED AND NOW FUNCTIONING AS A CULTURAL CENTER. IS THAT THE FUTURE?
Absolutely! Look at the stepwell in Ammapalli temple which is one of the biggest and at one time could irrigate 5000 acres of paddy! It is an amalgamation of the Qutub Shahi and Kakatiyan styles which is a typical representation of Telangana’s syncretic culture. It is around 1100 years old and today is used for everything from concerts to weddings and photoshoots. Why not have angadis around them? Why not take school children and showcase them as models of conservation and sustainability? There are innumerable uses.
WHAT NEED/PURPOSE DO THESE STEPWELLS HAVE IN 2024?
Public architecture gives character to a city. They can provide inspiration for contemporary design. Charles Correa was so inspired by the vavs of Gujarat that he recreated those courtyards in many of his buildings. In fact, the office of the Institute of Banking & Finance in Gachibowli, designed by him turns to the stepwell design node and instead of water, creates lawns and gardens which function as break out areas.
WHAT DO YOU THINK OF THE DESIGN AND GROWTH OF THE CITY, ESPECIALLY THE HIGH RISES AND THE NEWER PARTS LIKE FINANCIAL CITY?
Hyderabad is in transition. It does not have a soul (according to me), but that is a matter of perspective. Many students at the college I teach haven’t even seen the Charminar. This is the changing face of society. What I certainly do not approve of is the complete lack of amenities in the newer areas. No parks (they are all inside communities), pedestrian crossings or foot paths. Social interaction in community spaces is what made Hyderabad what it is – these were the precincts where the stories of Hyderabad were told. Look at the number of colonies still called baghs or bowlis! Gachibowli was the area where limestone used to come from Tandur on bullock carts. The water from the baoli was used to convert the limestone into lime plaster or choona used in construction. Gachi is the Persian word for limestone and that’s how the area got its name. Today, we can only see the remains of the baoli next to a temple. But then, if this is the template for development, so be it.
HOW CAN A FAST-GROWING CITY BE INCLUSIVE IN ITS ARCHITECTURE AND DESIGN, YET CATER TO THE EVOLVING NEEDS?
Hyderabad is the only city (apart from Delhi) in India, where one can take the Metro and see 450 years of its history – from the Old City to Secunderabad and Hitech City. The only way to save history is by bringing in social awareness even to the lowest common denominator. For example, Gudimalkapur has a beautiful stepwell which is in the area once owned by Seth Bhagwandas, but six feet away from it is a huge apartment complex. The community needs to come together and ensure that its history is persevered.
(The book is available on Amazon.com)







